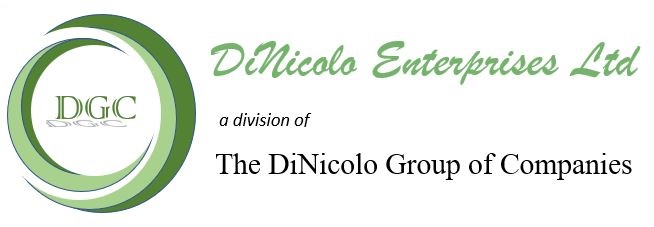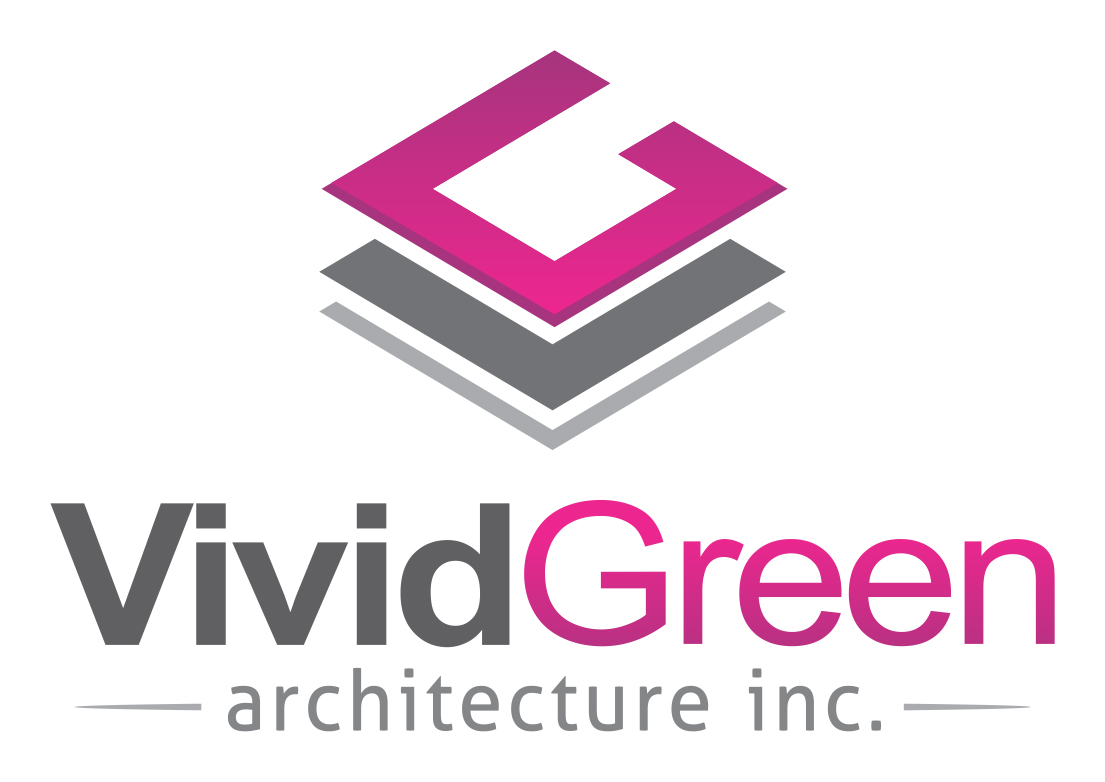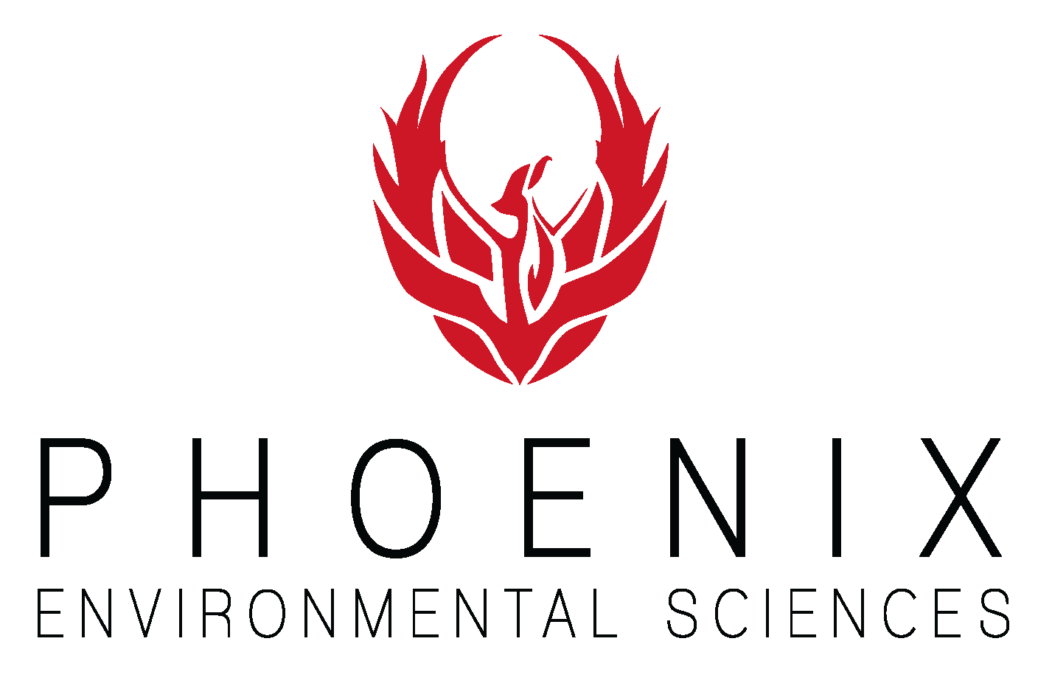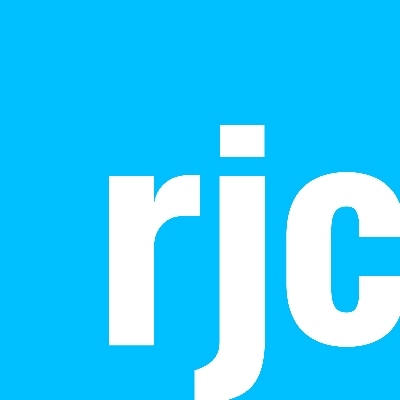MULTI-FAMILY RESIDENTIAL DEVELOPMENT
909, 911 & 915 12th Street, New Westminster, BC
Virtual Open House & Live Q&A Session
DATE: February 9, 2021 from 6:00pm to 8:00pm
The Virtual Open House & Live Q&A Sessions will be conducted over Zoom on the proposed dates.
Registrations required before Friday, February 5, 2021 to attend the session.
RSVP Link: https://us02web.zoom.us/meeting/register/tZIocOGopjkpGNOE4dS5tRGq6bmrgTDHVA3K
* The project information provided on this website is up to date as of January 15, 2021.
The project team is currently working with staff to refine the proposal and changes may be made that are not reflected on this website.
Three Simple Steps
1. Review
You can find all the relevant information on the project in this website. Please download the info package from the link above.
2. Live Q&A
Ask questions during the live Q&A sessions (by joining Zoom meetings, details above) or email us (londonresidencesNW@gmail.com).
3. Feedback
Submit your feedback through the Project Feedback Form below.
(Before March 1, 2021)
Contact Info
Project Team
Vivid Green Architecture Inc.
604-284-4900 Ext. 101 & 110
londonresidencesNW@gmail.com
City Staff
Mike Watson, RPP, MCIP
604-527-4519
mwatson@newwestcity.ca
Site & Area Context
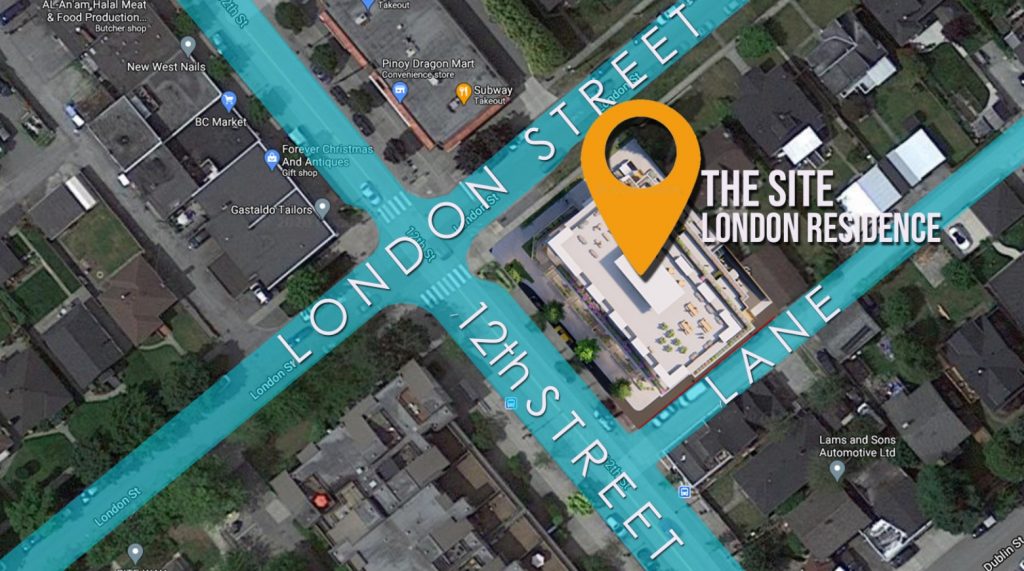
Upper Twelfth Street is designated as one of New Westminster’s Great Streets. The site is part of a Development Permit Area (2.1), which is designated to guide the transition of a portion of a commercial corridor to a residential corridor by facilitating new multi-unit residential development, with ground-oriented housing units that activate the public realm.
The proposed project is a multi-unit residential development on the corner of Twelfth Street and London Street, consisting of 6 of 9 ground-oriented housing units that are family-oriented, with direct access to the units from the street and frontage patios.
Architect Walkthrough
The proposed project is a multi-unit residential development on the corner of Twelfth Street and London Street which is aligned with the upper 12th Street Development Area with 6 of 9 ground units that are family-oriented, with direct access to the units from the street and frontage patios.
The direct street access from these 3-bedroom units will enhance the walkable and pleasant scale of Upper Twelfth Street.
Patios in front of the ground floor units have potential for a rich design of semi-private at the stage of detailed landscaping.
Architectural elements provides transitions between the street and private residential units and in part through natural grade changes.
Balconies, decks and building massing articulation have been used to create a lively expression along the Twelfth Street Corridor.
Sidewalk with ample widths for a comfortable and unimpeded pedestrian flow. Setbacks have been used to create private space for residential units at grade.
Site Plan
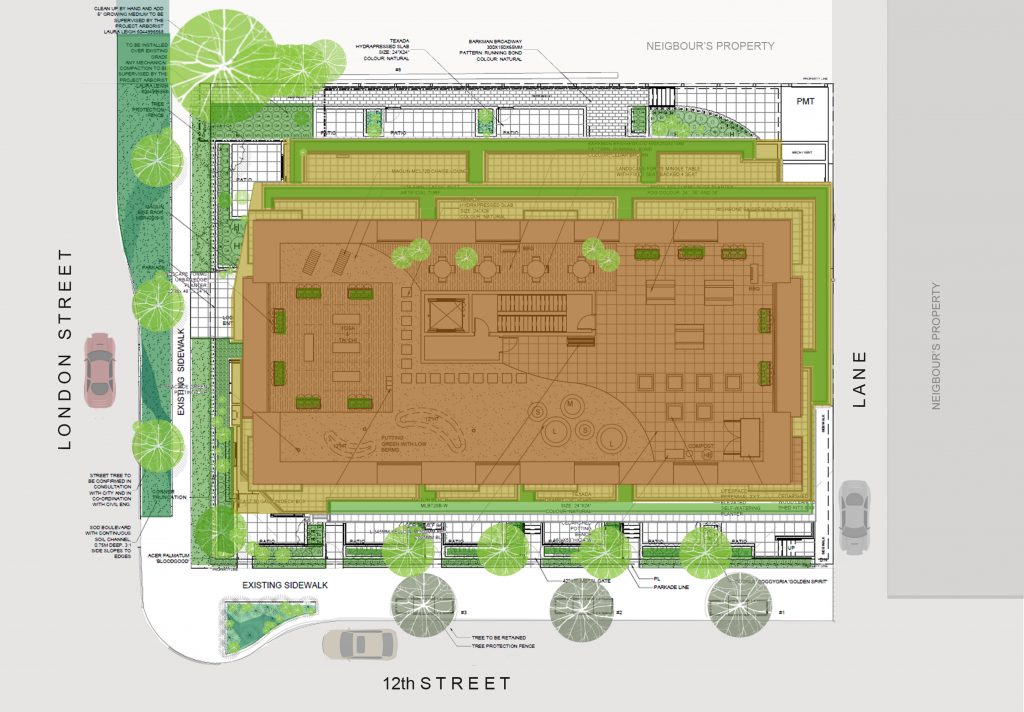
5 Stories Residential Building
- 40 new residential units
- 31 strata condominiums
- 9 ground oriented townhouses
- 40 Storage lockers for resident use
- 61 Parking stalls in 2 underground basement levels
- 53 gated resident parking stalls (2 handicap)
- 8 visitor parking stalls (1 handicap)
- 54 bicycle parking spaces for residents and visitors
Project Highlights
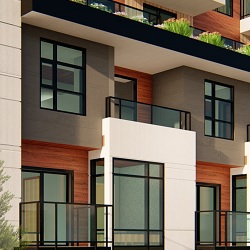 DISTINCT ARCHITECTURE
DISTINCT ARCHITECTURE
The architectural design is inspired by the site’s surrounding architecture. This stretch finds existing rhythm along the streetscape with a wide range of styles from one-storey commercial to multi-storey apartment, some old and some are new in style.
The building floor plate is stepped or narrowed along the north-eastern and south-eastern exposure on the existing buildings of the adjacent properties. Units along these sides have been held back away from the property lines from the second floor to reduce the shadow impact on the existing buildings.
This helps to increase sunlight exposure onto the existing residential building and open spaces of the neighbouring property and pedestrians on the laneway.
Ultimately, this will include landscaping, lighting and architectural elements; public, semi-public, semi-private and private spaces. At the same time, elements of the building are respectful to the neighbors, where the land uses are expected to remain as existing.
Diagrammatic articulation and patterns of material and color variations such as flat roof and railing, compact cubic massing with little decoration, horizontal band streamlines, corner window, band of vertical bricks are inspired by Art deco styled buildings.
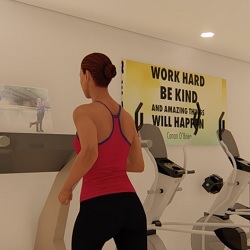 ON-SITE AMENITY SPACES
ON-SITE AMENITY SPACES
The project will provide a variety of indoor and outdoor amenity spaces including lounge, meeting and co-working space, gym, dog zone, roof garden and playground.
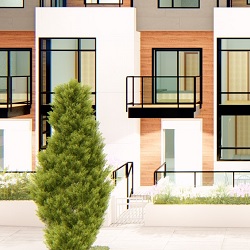 PUBLIC REALM IMPROVEMENTS
PUBLIC REALM IMPROVEMENTS
Improvements are proposed along the property frontages that will improve connectivity and contribute to a safer and more comfortable environment for pedestrians.
The ground-level townhouses will provide an active frontage and more “eyes on the street” along 12th Street and London Street.
The project has been designed to evoke a familiarity with the traditional heritage homes found in the neighborhood.
 NEW HOUSING OPTIONS
NEW HOUSING OPTIONS
The proposal will bring 40 new homes, including 31 strata condominiums, 9 strata ground oriented residential units to upper 12th Street.
The site’s transit-oriented location and proximity to the neighbourhood’s transit network, shops, schools and parks makes it a perfect location for new homes.
 FAMILT-FRIENDLY & ADOPTABLE HOUSING
FAMILT-FRIENDLY & ADOPTABLE HOUSING
The project provides opportunities for families to grow. Approximately 60% of the strata homes will be family-oriented, with two or more bedrooms.
This includes six larger townhomes with three bedrooms. In addition, 40% of all the units will be adaptable, which allows senior residents to age in place and supports those with limited mobility.
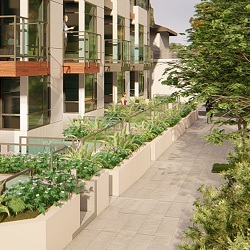 ACTIVE LIVING
ACTIVE LIVING
The proposal is well located near amenities and services which presents the opportunity for future residents to reduce their dependence on personal vehicles.
With a variety of parks and destinations to bike to, school options within walking distance, and bus routes which connect to community services and employment hubs, future residents will be able to easily adopt a more active lifestyle.
